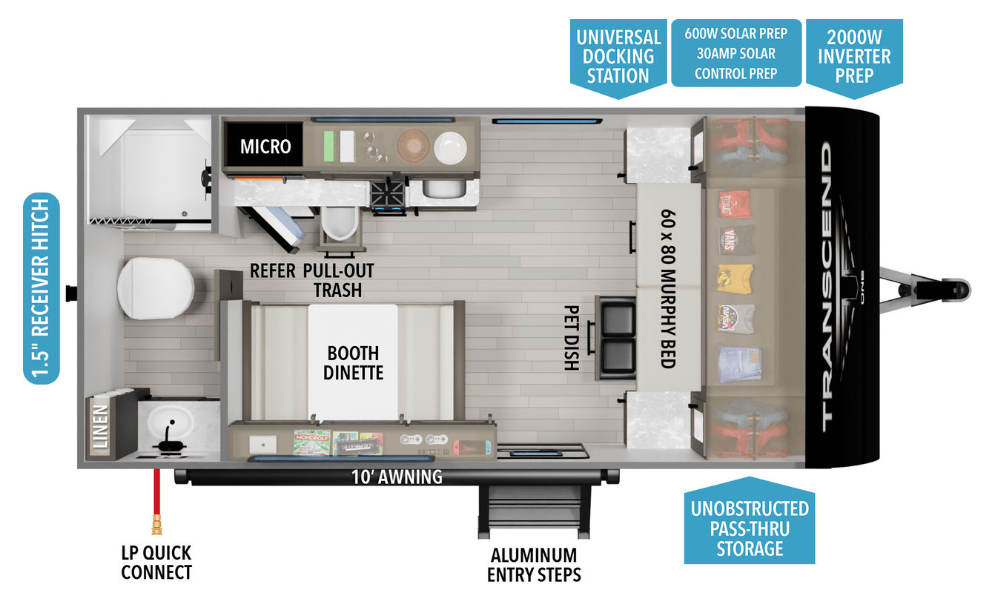































































The MSRP of this unit includes the following packages/options from Grand Design:
TRANSCEND ONE - Go someplace where playtime is anytime. The all new Transcend One is our single-axle addition to the Transcend family. Although small in size, the Transcend One is not small on features and comfort.
Compact Road Freedom
Solar Package - More Time. More Places. Optional Solar Power. Camp longer and in more places with a 600W Universal Solar Prep, 30 AMP Charge Controller Prep, and 2000W Inverter Prep optional on all Transcend One's. No camping spot is off-limits. Camp where you want, when you want. Included in the optional Solar Package for Transcend ONE: 600W Universal Solar Prep, 30 AMP Charge Controller Prep, and 2000W Inverter Prep.
Constructed to a Superior Standard
Residential Insulated Walls (R-9) - Exterior walls and sliderooms are framed with studs set 16” on center, and residential fiberglass insulation is adhered in place between each stud.
Insulated Floor and Enclosed Underbelly (R-11) - The main floor is insulated with a layer of residential fiberglass insulation. The coach underbelly is also fully enclosed and heated with a dedicated duct.
Double Insulated Roof (R-40) - A layer of fiberglass insulation and a layer of radiant foil insulation covers the full length of the roof.
Insulated Front Wall (R-40) - The residential fiberglass insulation layer from the roof, continues all the way around to the bottom of the front wall.
Four Seasons RV - we believe in making dreams of adventure a reality. As a small, family-owned dealership specializing in RV sales and service, we take pride in our commitment to customer satisfaction and transparency. With our "Where the fun begins" slogan as our guiding principle, we strive to be more than just a place to buy an RV – we're your trusted partners in exploration. Our knowledgeable product specialists are passionate about helping you find the perfect RV to suit your lifestyle and aspirations. And with our straightforward pricing and no additional fees policy, you can trust that your RV buying experience will be both seamless and enjoyable. From the moment you step onto our lot, to the day you drive off into the sunset, we're here to support you every step of the way. Experience the difference with Four Seasons RV, where every journey begins with excitement and possibility.
| Stock # | 102528 |
| Year | 2025 |
| Make | Grand Design |
| Model | Transcend One |
| Trim | 151RB |
| Condition | NEW |
| Status | AVAILABLE |
| FEATURES - CLICK HERE | |
| General | |
|---|---|
| Category Class | Travel Trailer |
| Secondary Class | Rear Bath, Compact |
| VIN | 573TT2015S8832844 |
| Promotion | Featured |
| Overall Size | |
|---|---|
| Exterior Height | 10' 3" |
| Exterior Length (FT/IN) | 19' 8" |
| Exterior Width (IN/MM) | 8' |
| Interior Height (IN) | 6' 6" |
| Weights | |
|---|---|
| Hitch/Pin Weight (lbs) | 490 LBS LBS |
| UVW (lbs) | 3658 LBS |
| Gross Weight Rating (LB/KG) | 4,420 LBS LBS |
| Capacity | |
|---|---|
| Max Sleeping Count | 4 |
| Total Fresh Water Tank Capacity (GAL/L) | 37 GAL |
| Total Gray Water Tank Capacity (GAL/L) | 37 GAL |
| Total Black Water Tank Capacity (GAL/L) | 37 GAL |
| Number of LP Tanks | 1 |
| LP Tank Capacity | 20 LBS |
| Appliances | |
|---|---|
| Water Heater Tank | 6 GAL GAS/ELECTRIC |
| Refrigerator Size | 3.3 CU FT |
| Refrigerator Power Mode | 12V |
| Number Of Stove Burners | 2 |
| Heater BTU | 20,000 |
| Heater Type | LP |
| AC BTU | 13,500 |
| Electrical Service | 30 AMP |
| Running Gear | |
|---|---|
| Number Of Axles | 1 |
| Wheel Size | 14" |
| Tire Size | ST215/75R14LRD |
| Construction | |
|---|---|
| Construction Type | TRADITIONAL |
| Floor R-Value | R-30 |
| Wall R-Value | R-7 |
| Roof R-Value | R-40 |
| Slide Room R-Value | R-7 |
| Sidewall Construction | ALUMINUM |
| Dimensions | |
|---|---|
| Main Bedroom Size | 59" X 76" MURPHY |
| Number Of Couches | 1 |
| Number Of Bathrooms | 1 |
| Shower Size | 24" X 32" |
| Dinette Type | BOOTH DINETTE |
| Exterior | |
|---|---|
| Number Of Awnings | 1 |
| Awning Length | 10' |
| Number Of Doors | 1 |
| Stabalizing Jacks | MANUAL |
| Leveling Jack Type | MANUAL TONGUE JACK |
| Other Specifications |
|---|
Monthly payments are approximate, available to qualified buyers and are subject to credit approval. Exact payment terms are based on Credit History, and will vary by person. Estimated monthly payment terms and interest rates can be found by contacting our Business Manager.
This website uses cookies to enable essential tools and functionality in effort to enhance the browsing experience for our customers. For more information, read our privacy policy.